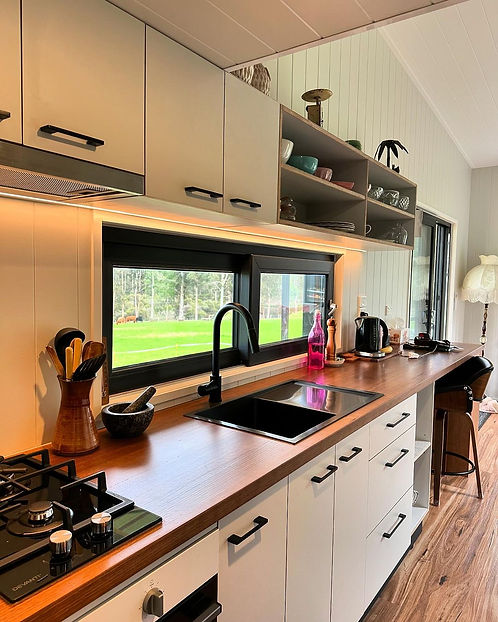
Project Workflow
At 90 Degree Residential, we pride ourselves on delivering exceptional residential construction projects throughout Denmark, Western Australia. Below is our step-by-step project workflow that ensures every project runs smoothly from concept to completion.
How We Work With You
Site Assessment
We visit the construction site to evaluate the land and assess project feasibility. This includes:
-
Measuring and surveying the site.
-
Checking environmental factors and local council regulations.
-
Addressing any potential challenges, such as site access or zoning restrictions.
1
1
2
Contact &Client Consultation
The process begins with an initial consultation where we meet with clients to discuss:
-
Their vision, budget, and specific needs.
-
Design preferences and must-have features.
-
Timeframe expectations and project scope.
1
1
Design & Drafting
Our design team collaborates with clients to create a tailored design that reflects their vision. This phase includes:
-
Development of architectural plans and detailed floor plans.
-
Incorporating client feedback to refine the design.
-
Ensuring designs meet local building codes and regulatory requirements.
-
Finalizing a 3D model or render to give clients a visual representation.
1
1
3


Permit Application and Approvals
Before construction can begin, we ensure that all necessary permits and approvals are in place. This involves:
-
Submitting applications for building permits to local councils.
-
Managing compliance with Western Australian building regulations.
-
Ensuring that all documentation is up to date for a smooth start to the project.
1
1
5
Budgeting & Contract Finalisation
Once the design is finalized, we provide the client with a detailed cost estimate. This includes:
-
A comprehensive breakdown of construction costs, including materials and labor.
-
Clear payment schedules and timelines.
-
Signing a formal contract that outlines the scope of work, timeline, and costs.
1
1
4
Pre-Construction Preparation
Our team prepares the site and coordinates resources for construction. This step includes:
-
Scheduling subcontractors for specialized tasks like plumbing, electrical, and roofing.
-
Ordering materials and confirming delivery timelines.
-
Setting up the site with safety measures, storage, and temporary structures.
1
1
6
Construction Phase
Our team moves on to the build phase, where the project comes to life. This includes:
-
Laying the foundation, erecting structures, and framing.
-
Installation of services such as plumbing, electrical, and HVAC systems.
-
Regular site inspections to ensure quality control and adherence to the design.
-
Ongoing communication with clients, providing progress updates and addressing any concerns.
1
1
7




Handover & Documentation
Once the project is complete, we officially hand over the property to the client. This step includes:
-
Providing the client with all relevant documentation, including warranties, manuals, and compliance certificates.
-
Conducting a final site clean-up and preparing the home for occupancy.
1
9
Aftercare &
Warranty Support
At 90 Degree Residential, our commitment to clients doesn’t end with project completion. We offer:
-
Ongoing support services for any post-construction issues and 6 years warranty for every build
-
Scheduled follow-up visits to ensure long-term satisfaction.
-
A point of contact for any maintenance or future renovation needs.
1
10
Final
Inspections
As construction nears completion, we focus on finalizing details and ensuring quality. This phase includes:
-
A detailed inspection of all work, from finishes to systems like plumbing and electrical.
-
Ensuring compliance with local regulations and safety standards.
-
A final walkthrough with the client to confirm satisfaction with the completed project.
1
8


.jpg)


